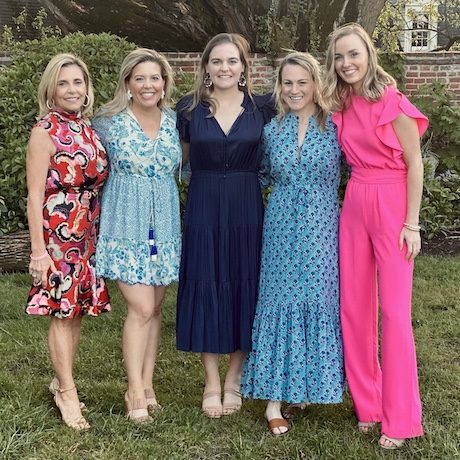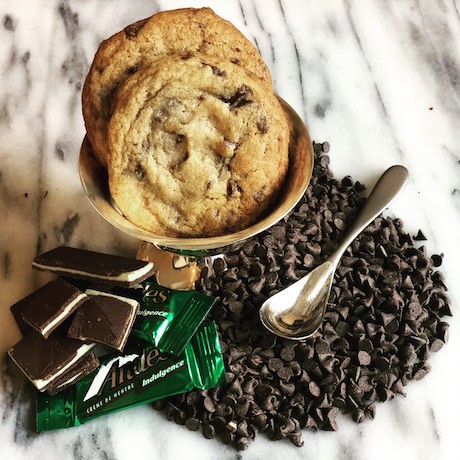These Before + After Renovation Photos Will Blow Your Mind


The last time 9387 Mount Vernon Circle was for sale, it was a completely different house. What sold in 2012 has since been utterly transformed from a classic Colonial with wood paneling and a traditional floor plan to a jaw-dropping European-style villa like nothing else available in this area. The current sellers renovated in stages, but have altogether put more than $400,000 into making this home truly luxurious and unique.


The first project completed was a total renovation of the pool. In 2012, the sellers redid every part of the pool and pool deck, from the pipes and equipment to the pool surround, tiles, and coating. It now lights up at night and feels like you’re lounging poolside at a 5-star resort. The sellers planned to redo the patio, too; although they never ended up undertaking that project, they have the architectural plans available to pass on to the new owners.


A year later, they began a total renovation of the kitchen and bar area. “Stunning” doesn’t do the finished product justice. Absolutely everything was replaced and upgraded, and the kitchen now features new cabinets, chef’s appliances (including a double oven and 6-burner gas range), a raised ceiling with wooden beams, power-vented skylights, a magnificent picture window, a detailed stone apron double sink, up-lights, down-lights, island lights, bar lights, a large walk-in pantry, and travertine tile. Multiple walls were knocked down for an open-concept kitchen, breakfast room, and family room.
2013 was a busy year, as the sellers also renovated the library, the upstairs guest bath, the main-level powder room, and the basement bath; replaced all of the windows and doors; added a new AC unit for the upstairs; replaced the washer and dryer; installed Lutron light switches throughout the house; and added twenty Green Giant landscaping trees.

2014 brought a full renovation of the laundry room and wine cellar in the basement. The next year, the sellers rounded out the basement renovation with new flooring and surround sound. They also added a new banister to the staircase, refinished all of the hardwood floors, replaced the sump pumps with industrial-strength upgrades, and fully waterproofed the basement. In addition, they installed commercial-grade wireless access points for WiFi throughout the home, upgraded three fireplaces to gas, converted the basement fireplace to electric, added travertine tile columns and fireplace surrounds, and turned the sitting room in the master bedroom into the walk-in closet of your dreams.

The sellers were still renovating extensively into last year. They completed a full renovation of the master bath, which now features an 8’ shower with four showerheads, a soaking tub, separate vanities with copper basins, a vaulted ceiling with skylights, soft-close cabinets, a heated towel bar, and heated floors. They then added an additional dual-entry full bath and a walk-in closet to a spare bedroom, installed new cabinetry in the mudroom to match the kitchen, and installed a new iron-front double door with a motion-sensor light, a new high-tech doorbell and ringer, and new garage doors with phone controllers for the openers. Just this year, they added a 6’ board and batten fence, Verizon FiOS Gigabit service, and new GFCIs outdoors.

See? Definitely not the same house. What stands now is a palatial home with Mediterranean, resort-like flair that feels brand new and is located in a premier waterfront community with a neighborhood marina in which you can play tennis and dock your boat for an unheard-of $500 a year. It can all be yours for $1,199,900—a fantastic value, all renovations, updates, and luxurious upgrades considered!
- About the team
The Patterson Group is one of the most experienced and trusted real estate teams in the area, serving Alexandria, VA for over thirty years. We offer professional, hardworking, detailed and friendly service and a large network of contacts and resources accrued over our many years in Alexandria real estate. Comprised of seven Alexandria locals, six of whom are licensed realtors and three of whom are accredited staging professionals, The Patterson Group is passionate and knowledgeable about Alexandria, VA and here for all of your Northern VA real estate needs. Allow us to help you find your home here and discover all that the Alexandria lifestyle has to offer.
400 South Washington Street
Alexandria, VA 22314
703.310.6201







